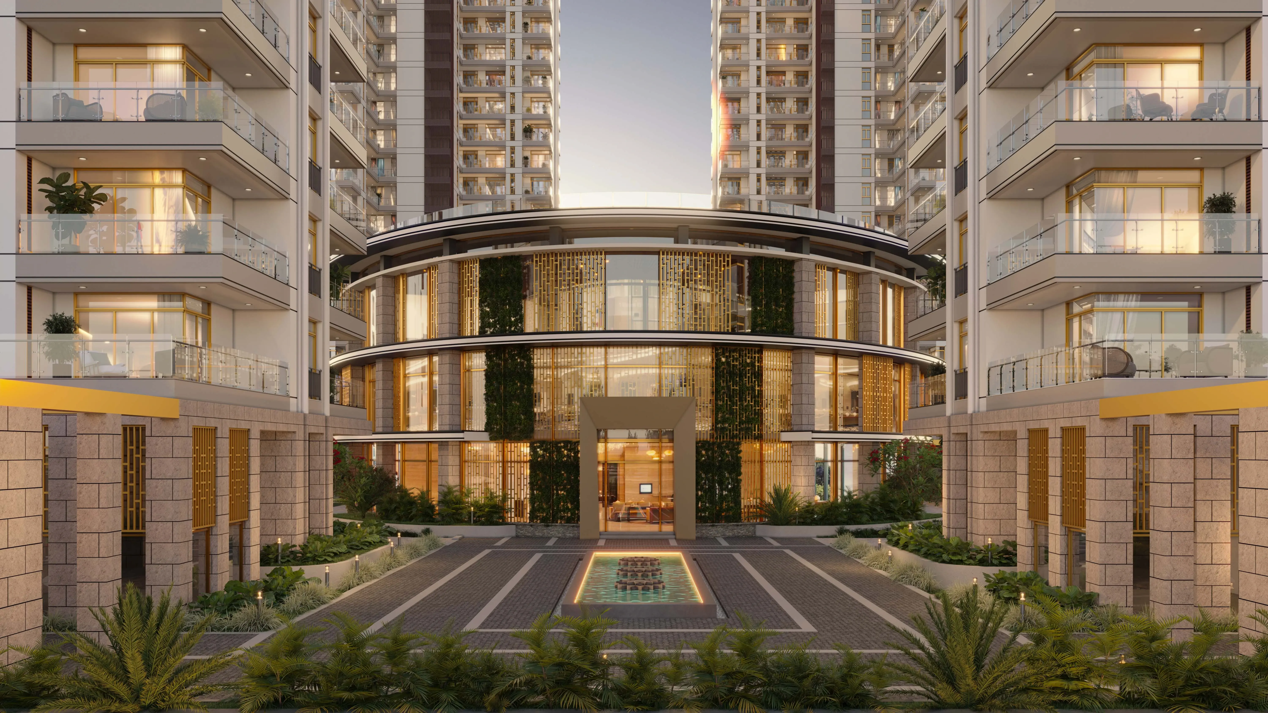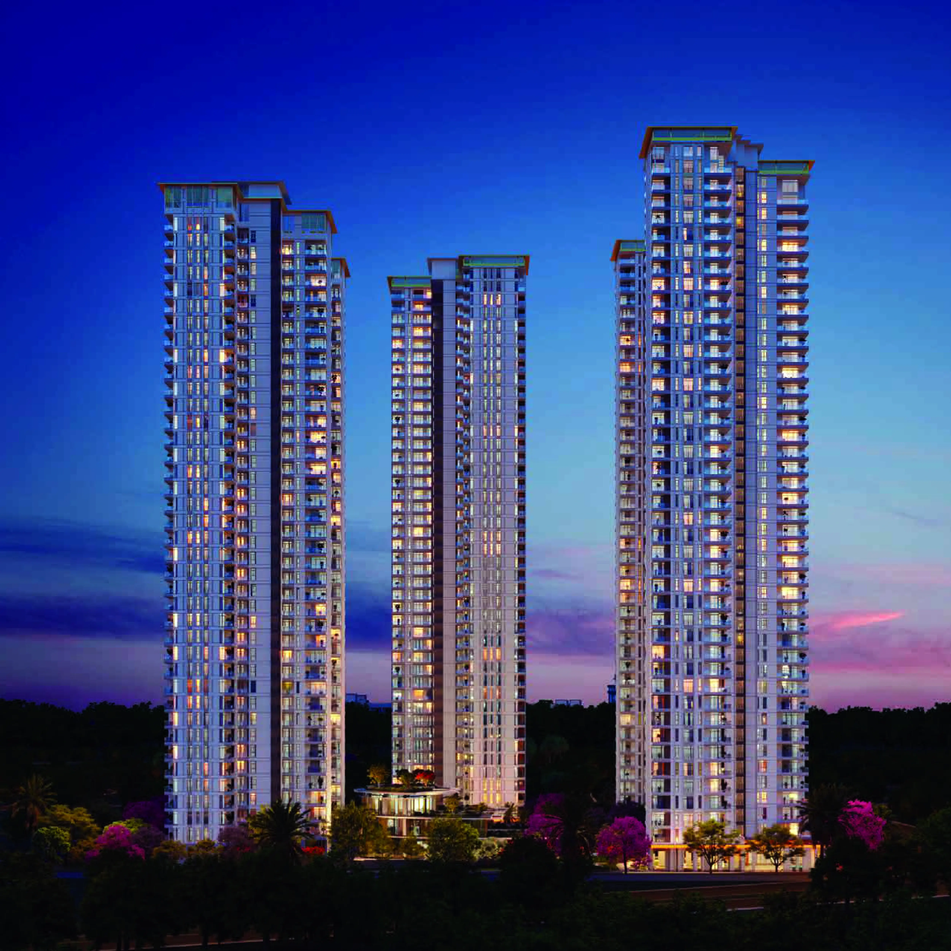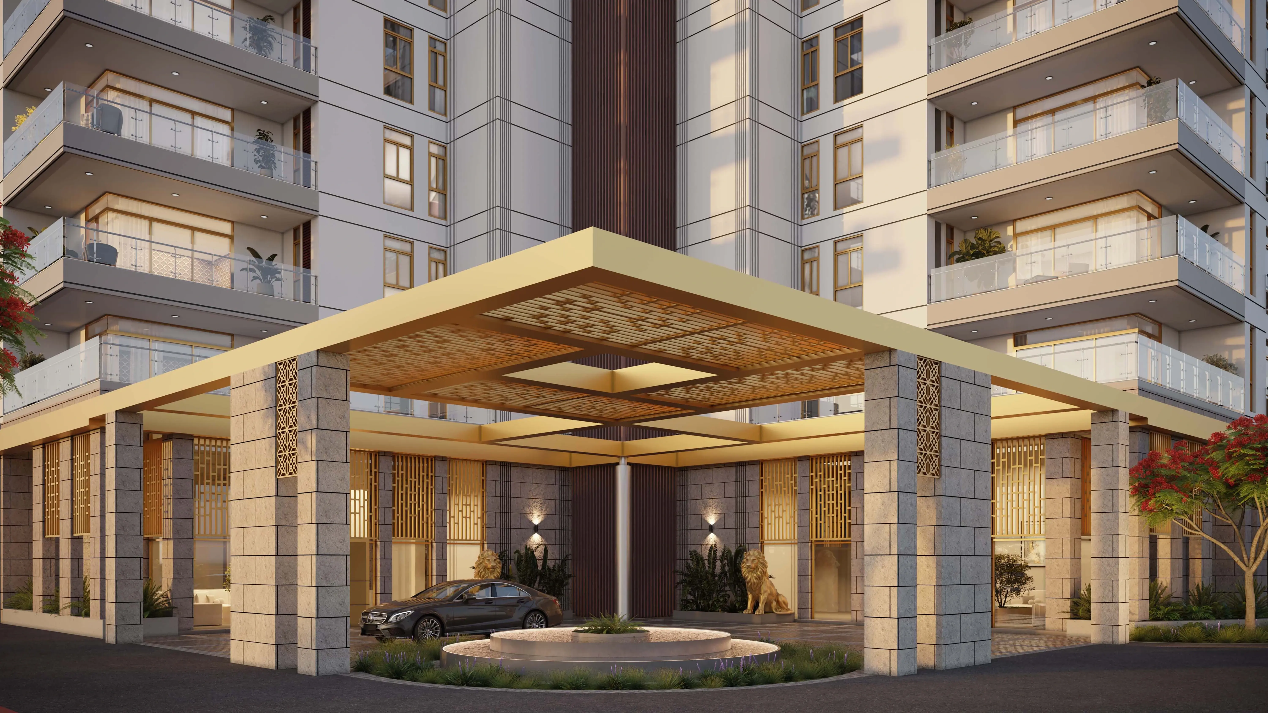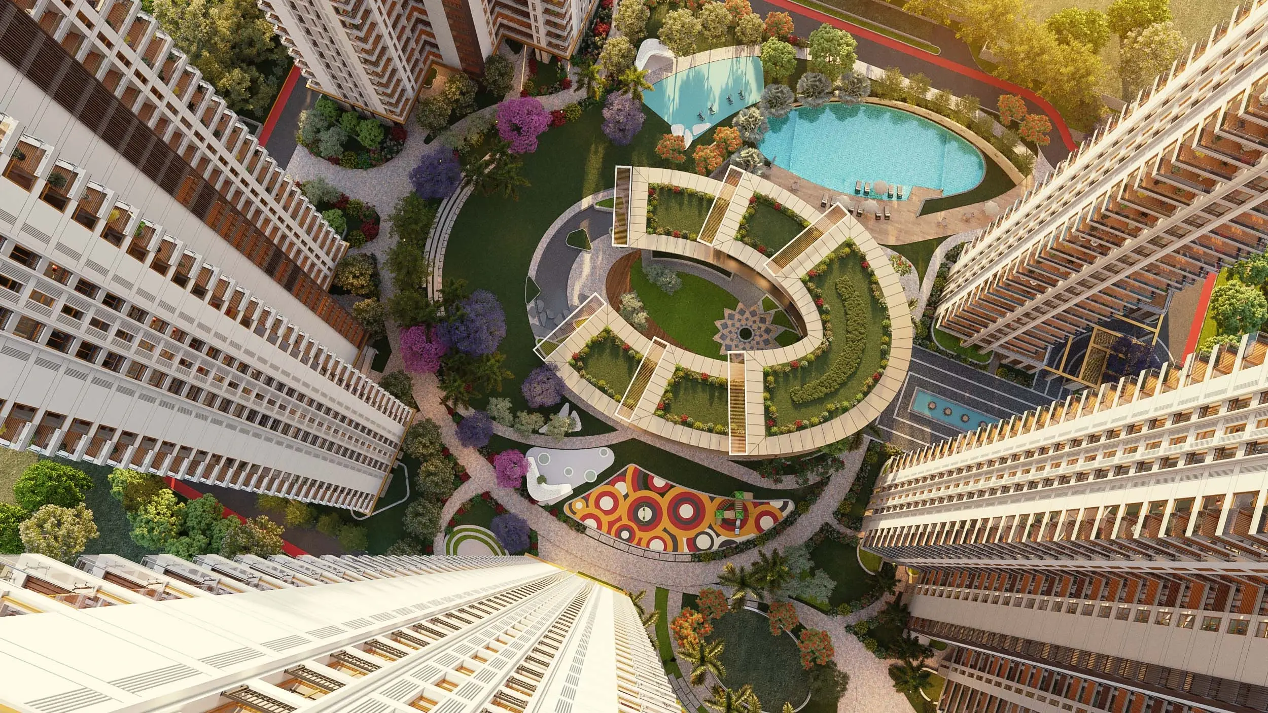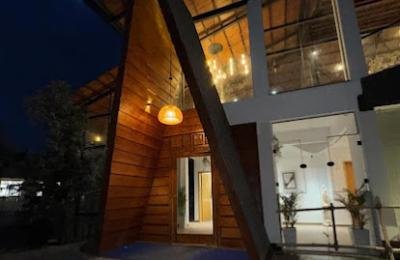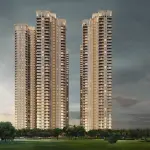Tarc ISHVA
₹97.000.000
TARC ISHVA: Where Bespoke Luxury Meets Conscious Living
TARC ISHVA is not just a residential development — it is an elevated philosophy of living. Positioned at the confluence of opulence, environmental mindfulness, and cosmic balance, ISHVA is a pioneering statement in modern architecture and conscious urban planning. Every element of this ultra-luxury indulgence has been thoughtfully crafted to reflect a refined lifestyle in perfect alignment with nature and the cardinal forces of the universe.
Nestled in one of the most coveted locations of the capital, TARC ISHVA redefines grandeur through timeless design aesthetics, world-class amenities, and an unwavering commitment to sustainability. The project draws inspiration from ancient Indian principles of directional energy, seamlessly blending Vastu Shastra with contemporary architecture to create spaces that resonate with positive energy, peace, and prosperity.
From eco-sensitive building materials to green spaces that breathe life, every aspect of ISHVA speaks to a vision of luxury that doesn’t compromise the future. Residents can indulge in lavish comforts — from expansive sky decks and spa retreats to smart home automation and curated concierge services — all while living in a space that is environmentally responsible and energetically aligned.
TARC ISHVA is a sanctuary for those who seek more than just a home — it’s a destination for those who desire a legacy lifestyle, harmonized with the earth’s rhythms and designed to inspire holistic well-being. With ISHVA, TARC invites you to experience a new dimension of living — one that is luxurious yet grounded, extravagant yet ethical, and profoundly in tune with the forces that guide and protect.
T&C:
• Price List Dated: 01.07.2025
• Two Covered Car Parking with each Apartment
• IFMS - Rs. 6 Lakhs for 4 BHK
• IFMS - Rs. 5 Lakhs for 3 BHK
• Registration Charges, GST or any other govt charges as applicable extra
• Floor PLC’s as applicable
• Prices are subject to revision at the sole discretion of the company
• 1sq. Mtr = 10.764 Sq. Ft.
-
AddressSector 63A, Gurugram
-
4BHK + Helpers Room
- 0 bedrooms
- 0 bathrooms
-
3BHK + Helpers Room
- 0 bedrooms
- 0 bathrooms


